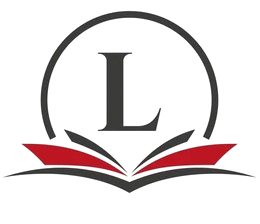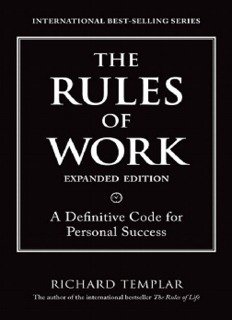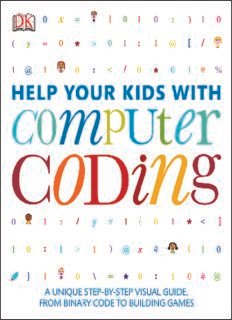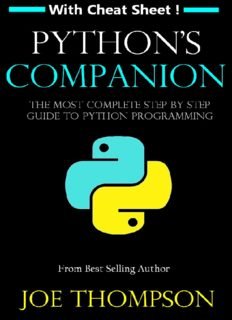| Mundarija | CHAPTER-1
Drawing Instruments and Accessories 1.1-1.5
1.1 Introduction, 1.1
1.2 Role of Engineering Drawing, 1.1
1.3 Drawing Instrument and Aids, 1.1
1.3.1 Drawing Board, 1.2
1.3.2 Mini-Draughter, 1.2
1.3.3 Instrument Box, 1.2
1.3.4 Set of Scales, 1.3
1.3.5 French Curves, 1.4
1.3.6 Templates, 1.4
1.3.7 Pencils, 1.4
CHAPTER- 2
Lettering and Dimensioning Practices 2.1-2.25
2.1 Introduction. 2.1
2.2 Drawing Sheet, 2.1
2.2.1 Title Block, 2.2
2.2.2 Drawing Sheet Layout (Is 10711 : 2001), 2.3
2.2.3 Folding of Drawing Sheets, 2.3
2.2.4 Lines (IS 10714 (Part 20): 2001 and SP 46: 2003), 2.4
COli/ellis
2.3 LETTERING [IS 9609 (PART 0) : 2001 AND S~ 46: 2003], 2.7
2.3.1 Importance of Lettering, 2.7
2.3.2 Single Stroke Letters, 2.7
2.3.3 Types of Single Stroke Letters, 2.7
2.3.4 Size of Letters, 2.8
2.3.5 Procedure for Lettering, 2.8
2.3.6 Dimensioning of Type B Letters, 2.8
2.3.7 Lettering Practice, 2.9
2.4 Dimensioning, 2.12
2.4.1 Principles of Dimensioning, 2.13
2.4.2 Execution of Dimensions, 2.15
2.4.3 Methods ofIndicating Dimensions, 2.17
2.4.4 IdentificatiollofShapes, 2.18
2.5 Arrangement of Dimensions, 2.19
CHAPTER- 3
Scales 3.1-3.12
3.1 Introduction, 3.1
3.2 Reducing and Enlarging Scales, 3.1
3.3 Representative Fraction, 3.2
3.4 Types of Scales, 3.2
3.4.1 Plain Scales, 3.2
3.4.2 Diagonal Scales, 3.5
3.4.3 Vernier Scales, 3.9
CHAPTER-4
Geometrical Constructions 4.1-4.51
4.1 Introduction, 4.1
4.2 Conic Sections 4.12
4.2.1 Circle, 4.13
4.2.2 Ellipse, 4.13
4.2.3 Parabola, 4.13
4.2.4 Hyperbola, 4.13
4.2.5 Conic Sections as Loci ofa Moving Point, 4.13
4.3 Special Curves, 4.27
4.3.1 Cycloid,4.27
4.3.2 Epi-Cycloid and Hypo-Cycloid, 4.28
4.4 Involutes, 4.30
CHAPTER- 5
Orthographic Projections 5.1-5.35
5.1 Introduction, 5.1
5.2 Types of Projections, 5.2
5.2.1 Method ofObtaning, 5.2
5.2.2 Method ofObtaning Top View, 5.:?
5.3 FirstAngle Projectiom, 5.5
5.4 ThirdAngle Projection, 5.5
5.5 Projection of Points, 5.6
5.6 Projection of Lines, 5.13
5.7 Projection of Planes, 5.19
CHAPTER – 6
Projection of Solids 6.1-6.50
6.1 Introduction, 6.1
6.1.2 Polyhedra, 6.1
6.1.3 Regular of Polyhedra, 6.1
6.2 Prisms, 6.2
6.3 Pyramids, 6.3
6.4 Solids of Revolution, 6.3
6.5 Frustums of Truncated Solids, 6.3
6.6 Prims (Problem) Position of a
Solid with Respect to the Reference Planes, 6.4
6.7 Pyramids, 6.17
6.8 Cone and Cylinder, 6.23
6.9 Application ofOlthographic Projections, 6.30
6.9.1 Selection of Views, 6.30
6.9.2 Simple Solids, 6.30
6.9.3 Three View Drawings, 6.31
6.9.4 Development ofMissiong Views, 6.31
6.10 Types of Auxiliary Views, 6.45
CHAPTER-7
Development of Surfaces
CHAPTER-8
7.1 Introduction, 7.1
7.2 Methods of Development, 7.1
7.2.1 Develop[ment of Prism, 7.2
7.2.2 Development ofa Cylinder, 7.2
7.2.3 Development ofa square pyramid with side of
base 30 mm and height 60 mm, 7.3
7.2.4 Development of a Cone, 7.5
I ntersection of Surfaces
8.1 Introduction, 8.1
8.2 Intersection of cylinder and cylinder, 8.1
8.3 Intersection of prism and prism, 8.4
CHAPTER-9
Isometric Projection
9.1 Introduction, 9.1
9.2 Principle ofIsometric Projections, 9.1
9.2.1 Lines in Isometric Projection, 9.3
·9.2.2 Isometric Projection, 9.3
9.2.3 Isometric Drawing, 9.4
9.2.4 Non-Isometric Lines, 9.6
7.1-7.21
8.1-8.5
9.1-9.22
9.3 Methods of Constructing Isometric Drawing, 9.6
9.3.1 Box Method, 9.7
9.3.2 Off-set Method, 9.7
9.4 Isometric Projection of Planes, 9.7
9.5 Isometric Projection of Prisms, 9.13
9.6 Isometric Projection of Cylinder, 9.15
9.7 Isometric Projection of Pyramid, 9.15
9.8 Isometric Projection of Cone, 9.16
9.9 Isometric Projectin Truncated Cone, 9.17
CHAPTER-10
Oblique and Persepctive Projections 10.1-10.23
10.1 Introduction, 10.1
10.2 Oblique Projection, 10.1
10.3 Classification of Oblique Projection, 10.2
10.4 Methods of Drawing Oblique Projection 10.2
10.4.1 Choice of Position of the Object, 10.3
10.4.2 Angles, Circles and Curves in Oblique Projection 10.3
10.5 Perspective Projection, 10.5
10.5.1 Nomenclature of Perspective Projection, 10.6
10.5.2 Classification of perspective projections, 10.8
10.5.3 Methods of Perspective Projection, 10.10
CHAPTER-11
Conversion of Isometric Views to
Orthographic Views and Vice Versa
11.1 Introduction, 11.1
11.2 Selection of views, 11.1
11.1-11.8
11.3 Conversion of Orthographic Views to Isometric Views, 11.7
(xvi)
CHAPTER-12
Sections of Solids
12.1 Sectioning of Solids, 12.1
12.1.1 Introduction, 12.1
12.1.2 Types of Section Views, 12.1
12.1.3 Cutting Plane, 12.1
CHAPTER-13
Freehand Sketching
13.1 Introduction, 13.1
CHAPTER-14
Computer Aided Design and
Drawing (CADD)
14.1 Introduction, 14.1
14.2 History of CAD, 14.1
14.3 Advantages of CAD, 14.1
14.4 Auto Cad Main Window, 14.2
14.4.1 Starting a New Drawing, 14.2
14.4.2 Opening an Existing Drawing, 14.3
14.4.3 Setting drawing limits, 14.4
14.4.4 Erasing Objects, 14.4
14.4.5 Saving a Drawing File, 14.4
14.4.6 Exiting an AutoCAD Session, 14.4
14.5.2 Polar Coordinates, 14.5
14.5 The Coordinate System, 14.5
14.5.1 Cartesian Coordinates, 14.5
14.6 The Fonnats to Enter Coordinates, 14.6
14.6.1 User-Defined Coordinate System, 14.6
12.1-12.13
13.1-13.6
14.1-14.26
COlltellls
14.7 Choosing Commands in AutoCAD, 14.8
14.7.1 Pull-down Menus [pd menu](Fig 14.6), 14.8
14.7.2 Tool Bar Selection, 14.9
14.7J Activating Tool Bars, 14.9
14.8 Right Mouse Clicking, 14.10
14.8.1 Right Mouse Click Menus, 14.11
14.9 Object Snaps, 14.12
14.9.1 Types of Object Snaps, 14.12
14.9.2
14.9J
14.9.4
14.9.5
14.9.6
14.9.7
14.9.8
14.9.9
14.9.10
Running Object Snaps, 14.13
Dividing an Object into Equal Segments, 14.14
Setting off Equal Distances, 14.14
Polyline Command, 14.14
Ray Command, 14.15
Rectangle Command, 14.15
Arc Command, 14. 15
Circle Command, 14.18
Ellipse Command, 14.19
14.10 The Drawing Tools of CADD, 14.20
14.10.1 Using Line Types, 14.20
14.10.2 Drawing Multiple Parallel Lines, 14.21
14.10J Drawing Flexible Curves, 14.21
14.10.4 Drawing Ellipses and Elliptical Arcs, 14.22
Worksheets ……………………………………………………………………………………………………… 1-40
Annexure …………………………………………………………………………………………………………. 1-1
Objective Type Questions ………………………………………………………………………………….. 1-7
Answers …………………………………………………………………………………………………………….. 1-2
Model Question Papers …………………………………………………………………………………… 1-12 |
|---|








Reviews
There are no reviews yet.